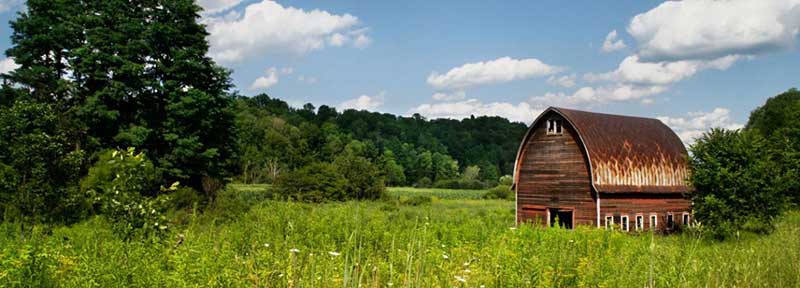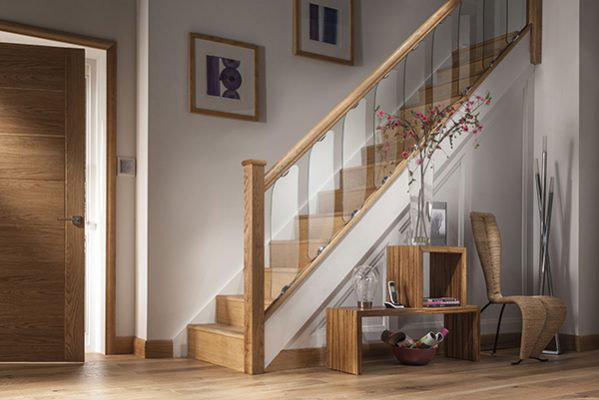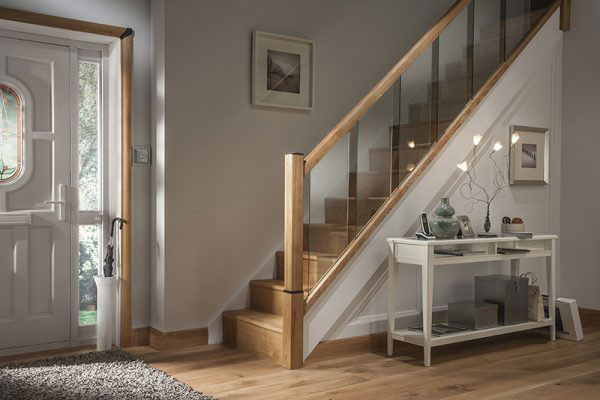

Barn conversions present a unique opportunity. You’ve got the chance to take an old building, full of history and unique features and turn it into a beautiful home filled with character.
But where to start? Well planning is everything. As you’ll already know barns weren’t intended to be habitable by humans, so each building presents its own unique challenges that you’ll need to identify and plan for.
When planning, one of the biggest considerations to keep in mind is the staircase. So we’ve put together 4 things you’ll definitely need to consider before you start building your barn conversion staircases.


First and foremost, it’s easy to get carried away when it comes to designing and planning your barn conversion staircases, but don’t forget, just like any other build you’ll need to consider building regulations. If you’re working with an architect or builder they’ll be well placed to help you with this, but if you’re going it alone you’ll find further information available here.


You’ve got the space, so why not make a feature of your staircase? So many modern homes have closed-in staircases, sandwiched between two walls, channelling the user from one floor to another in a purely functional manner. But with a barn conversion you’re faced with not just a blank canvas but lots of open space. This means you’ve got the opportunity to bring your staircase out into the open. Creating an airy feeling, whilst ensuring your barn conversion has a unique look and feel.
For more information on feature staircases click here
You might be keen to retain as much of your barn’s traditional features as possible, but don’t be afraid to throw in a few modern touches.
Mixing stair parts is very popular with barn conversion staircases at the moment. Choose traditional timbers such as oak for the newel posts and handrails to blend your staircase in with your barn’s traditional features, but then mix things up when it comes to the balustrades by adding glass panels or iron spindles for a more modern twist.
If you’re looking to save floor space why not consider choosing a half-turn staircase? As the name suggests it has a 90 degree turn halfway up and provides a distinctive look that you don’t usually find in your average new-build. Half-turn staircases are also great at creating light, as their open design allows light to pass easily through them.
Design your barn conversion staircases quickly and easily online using our Plan Your Stairs app. In just three simple steps our interactive stairplanner lets you choose from a range of materials and styles to create the perfect staircase for you.